Modern Flagstaff Home: 5 Bedrooms, Gourmet Kitchen, Forest Views
Experience the comfort and privacy of a newly built single-family home in Flagstaff, professionally managed for your peace of mind. This spacious retreat features five bedrooms, designer interiors, a gourmet kitchen, and a tranquil forest-view backyard—ideal for large families, groups, and those seeking elevated amenities. Enjoy exclusive local guidance, pristine cleanliness, and the unique atmosphere of Flagstaff’s Dark Sky City, all within a serene, developing neighborhood.
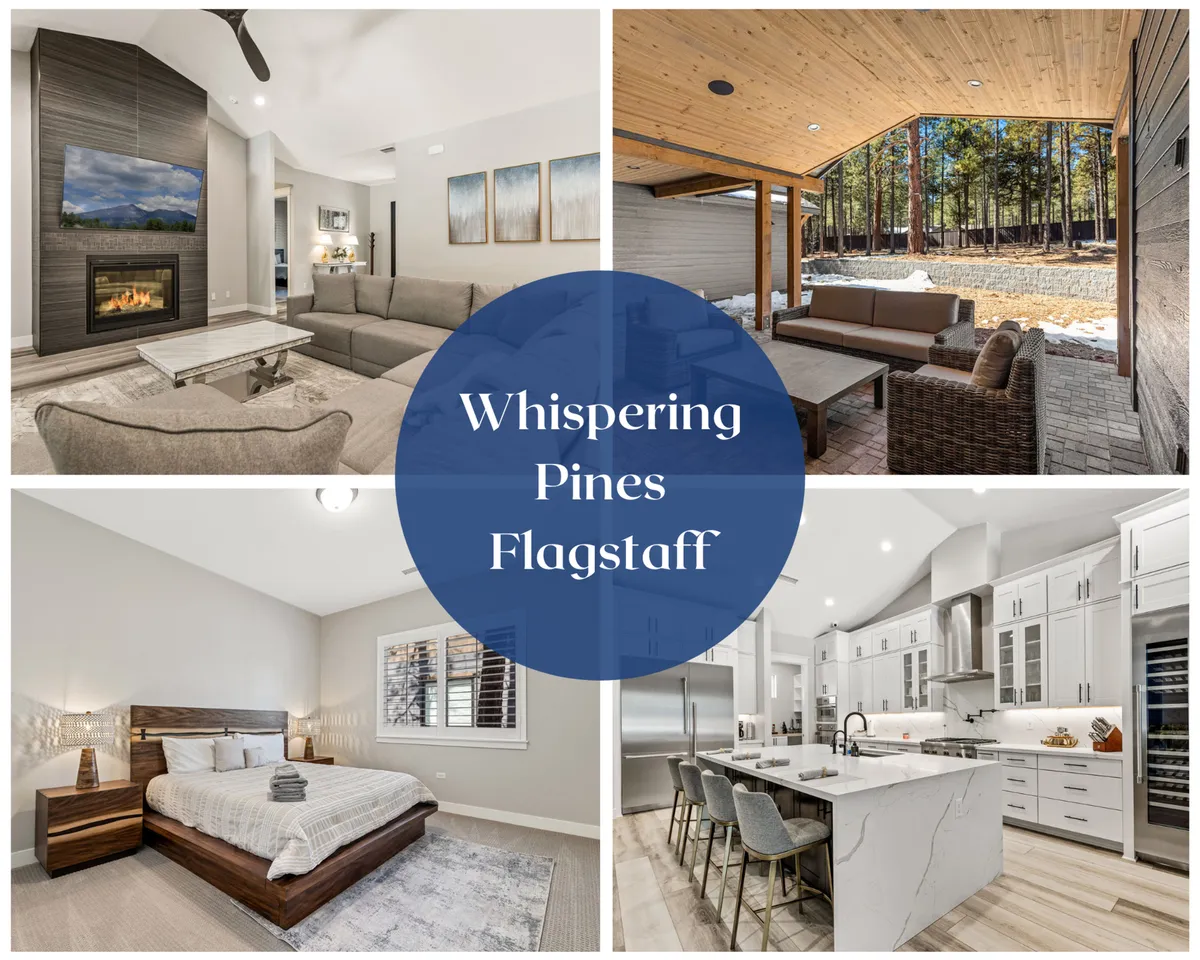
Five bedrooms for flexible group stays, gourmet kitchen and dining area, forest-view backyard with furnished patio, private home comforts with professional management, and adherence to Dark Sky City regulations for exceptional night skies.
Grand Gatherings & Gourmet Moments
Features
- • Open-plan living and dining area
- • Hardwood floors
- • Fireplace
- • Gourmet kitchen with top-of-the-line appliances
- • Center island
- • Elegant dining space
- • Connects to mudroom and backyard patio
Step into a luminous open-plan living and dining area where mountain serenity meets refined design. Hardwood floors gleam underfoot as sunlight pours through expansive windows, illuminating the heart of this luxurious Flagstaff retreat. The living room is perfect for lively conversation or restful evenings by the cozy fireplace, while the adjacent gourmet kitchen—equipped with granite countertops, a sleek center island, and top-of-the-line appliances—becomes a hub for shared meals and culinary adventures. Whether hosting a holiday feast or enjoying a casual breakfast, the elegant dining area ensures every meal is special. This welcoming space is designed for multi-generational families and groups to connect, celebrate, and create cherished memories.
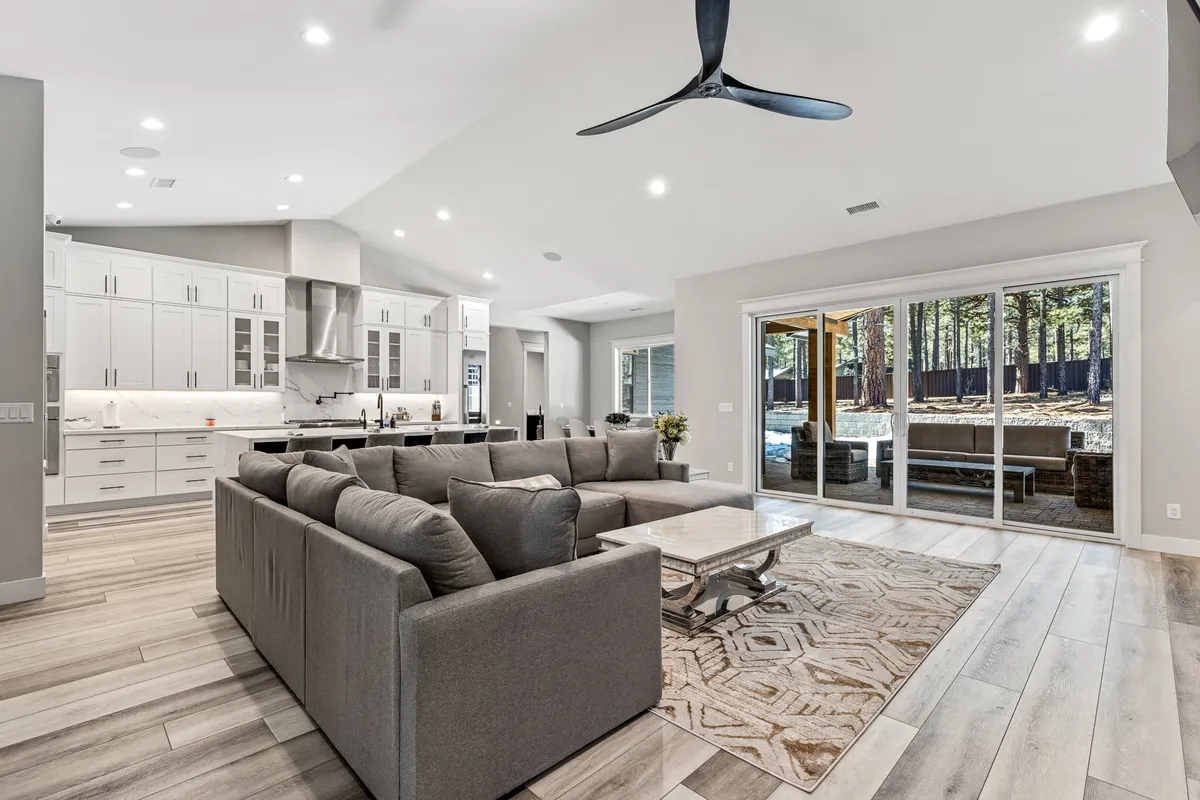
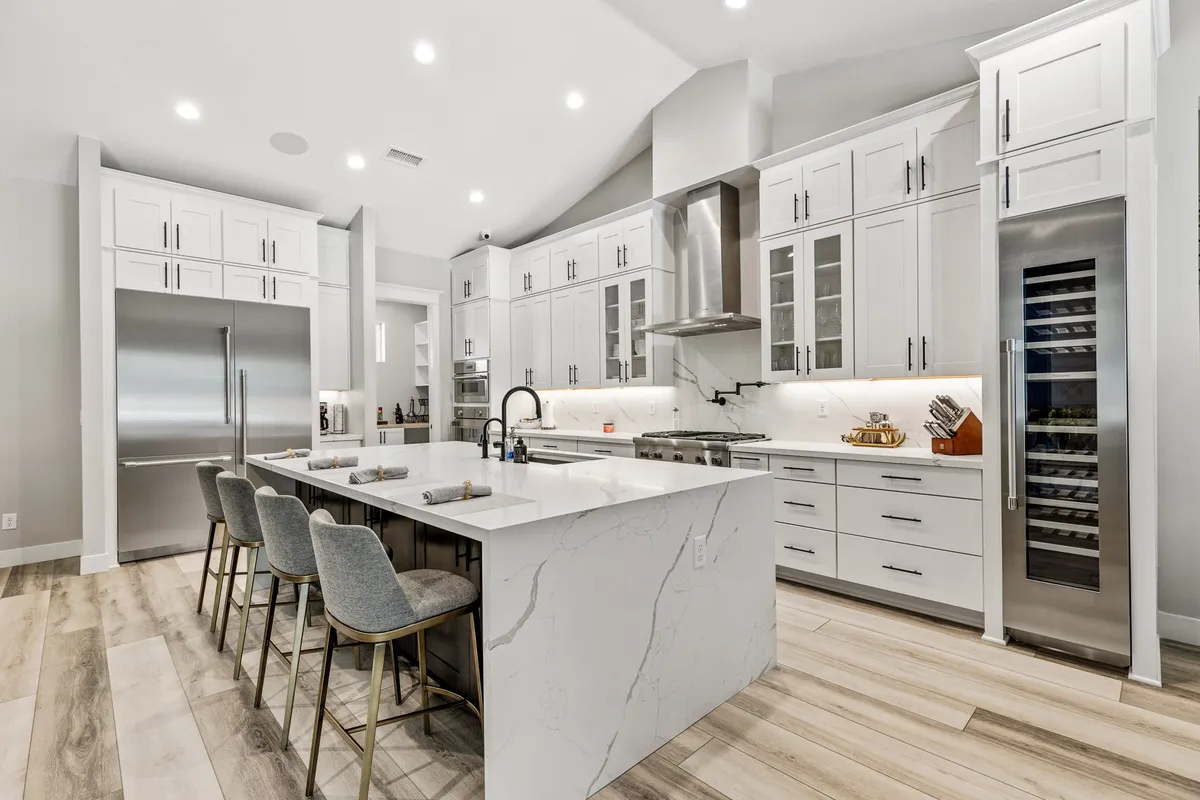
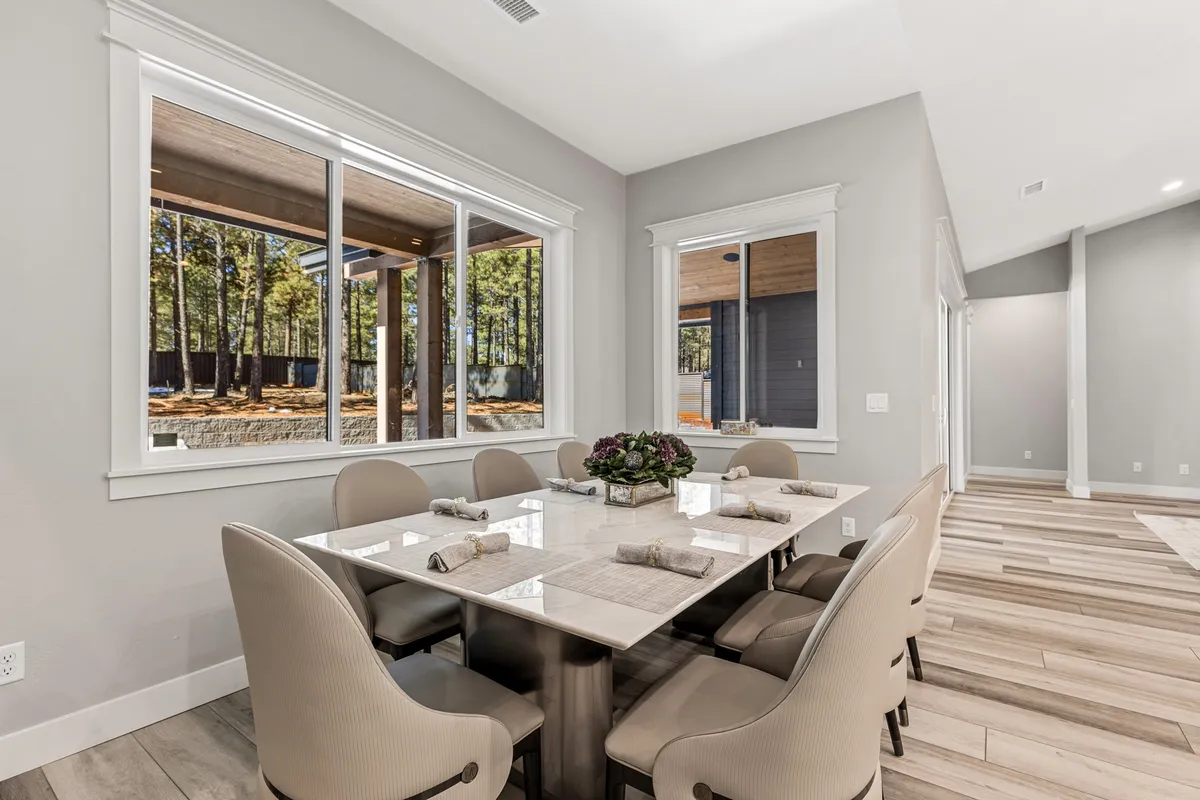
Private Retreats: Rest & Recharge
Features
- • Primary suite with ensuite bathroom and forest views
- • King and queen bedrooms
- • Bunk room with three full/twin beds
- • Premium linens
- • Stocked bathrooms
- • Private bedroom wing
- • Easy access to shared spaces
Relax in a collection of bedrooms crafted for comfort and privacy. The primary suite features a spa-inspired ensuite bathroom and captivating views of the pines. Additional king and queen bedrooms provide comfortable, private accommodations for couples or solo travelers, while the bunk room—with three full/twin combinations—offers an inviting space for kids or friends on group adventures. Each bedroom is appointed with premium linens and thoughtful touches, setting the stage for restful nights and refreshed mornings. Generous bathrooms, stocked with complimentary amenities, ensure comfort for every guest.
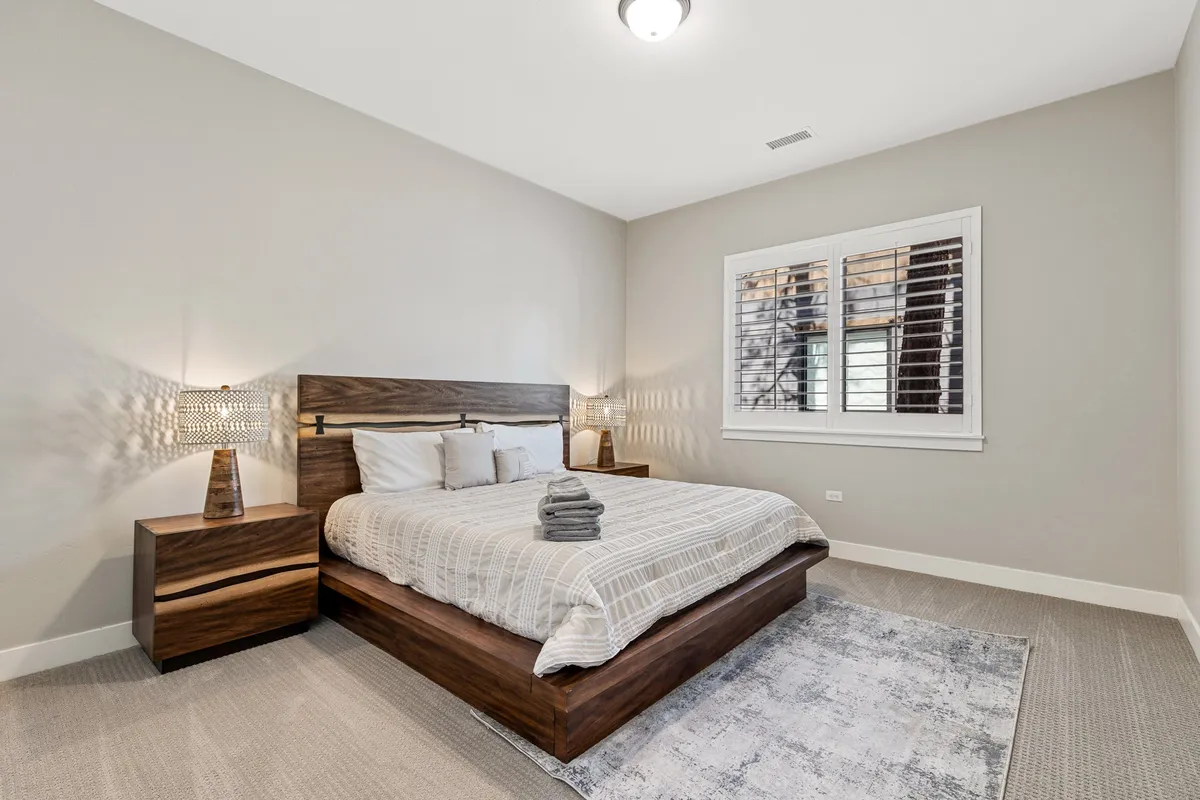
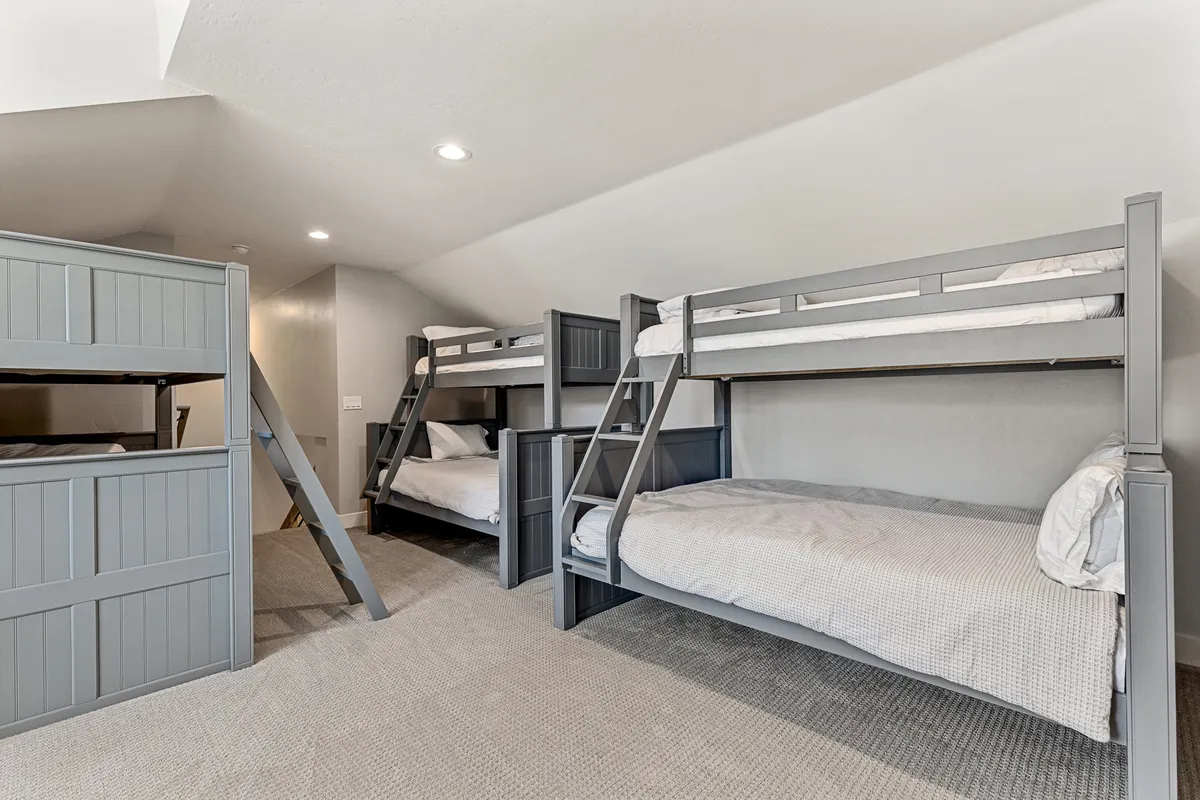
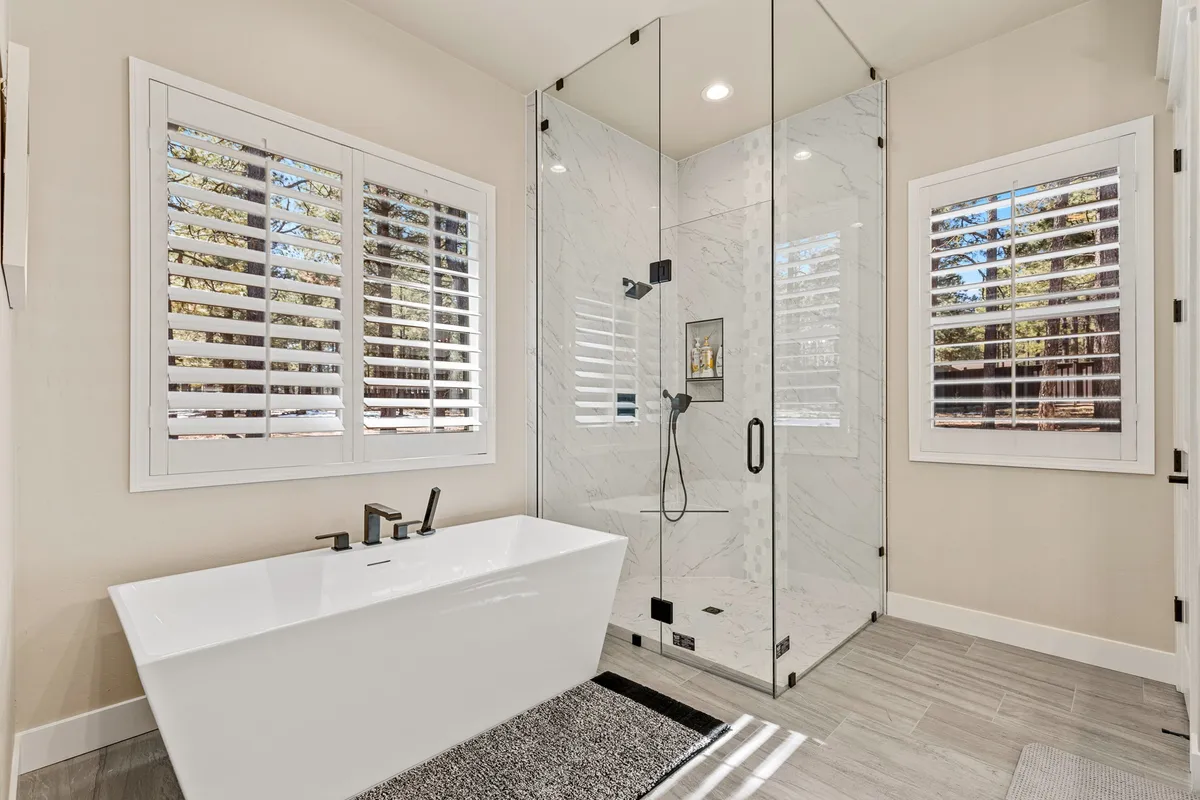
Seamless Arrival & Practical Comfort
Features
- • Spacious mudroom
- • Attached garage
- • Extended driveway
- • Laundry amenities
- • Dedicated workspace
- • Professional management
- • Near entry and main living spaces
- • Garage access
Experience the ease and organization of a modern, newly built home. A spacious mudroom adjacent to the garage welcomes your outdoor gear—ideal for skiers, hikers, and families. The attached garage and extended driveway offer convenient parking within HOA guidelines, while laundry amenities and a dedicated workspace accommodate longer stays and remote work. Every modern convenience is complemented by professional management, ensuring local guest support, expert recommendations, and sparkling cleanliness throughout your stay.
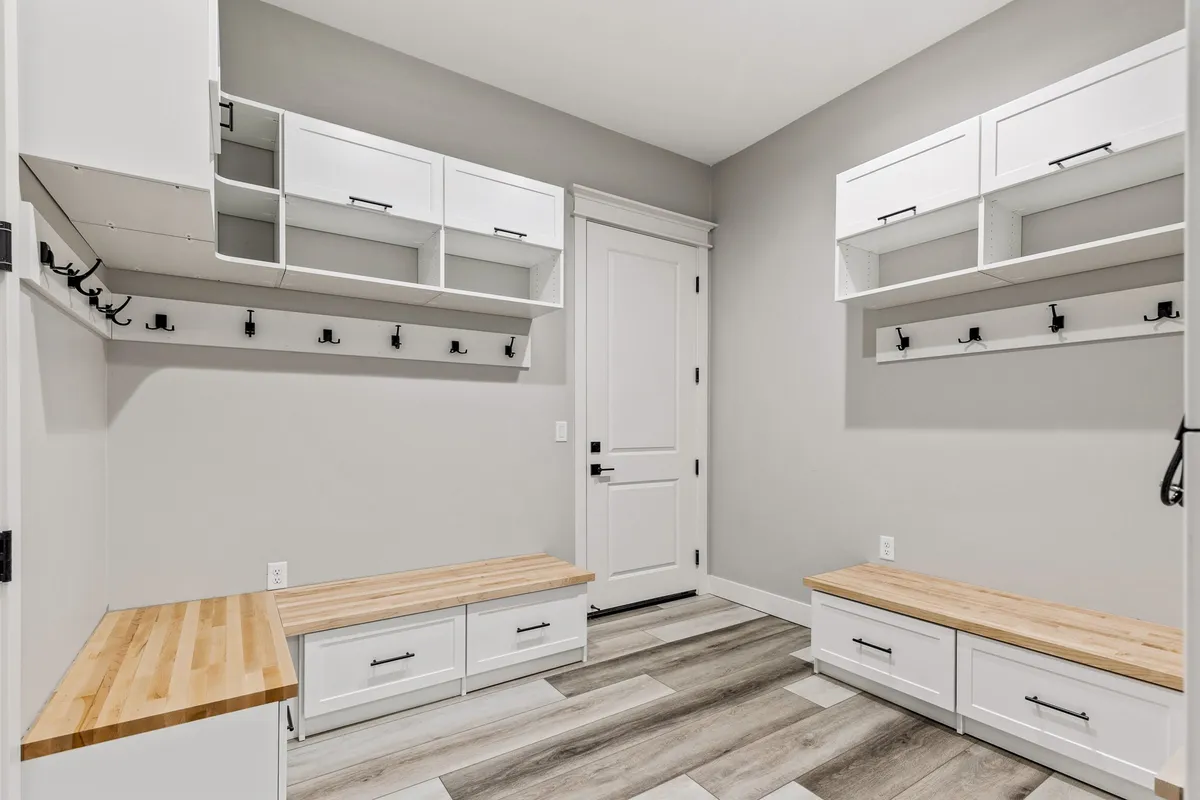
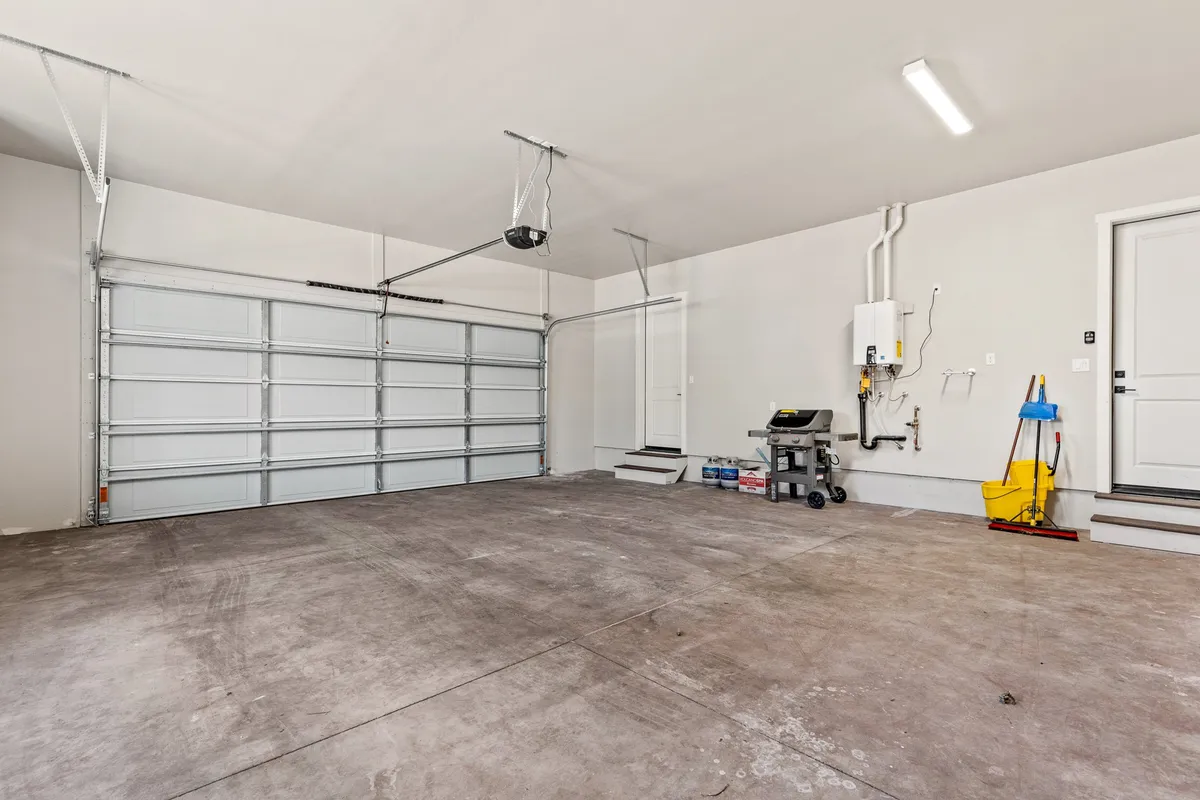
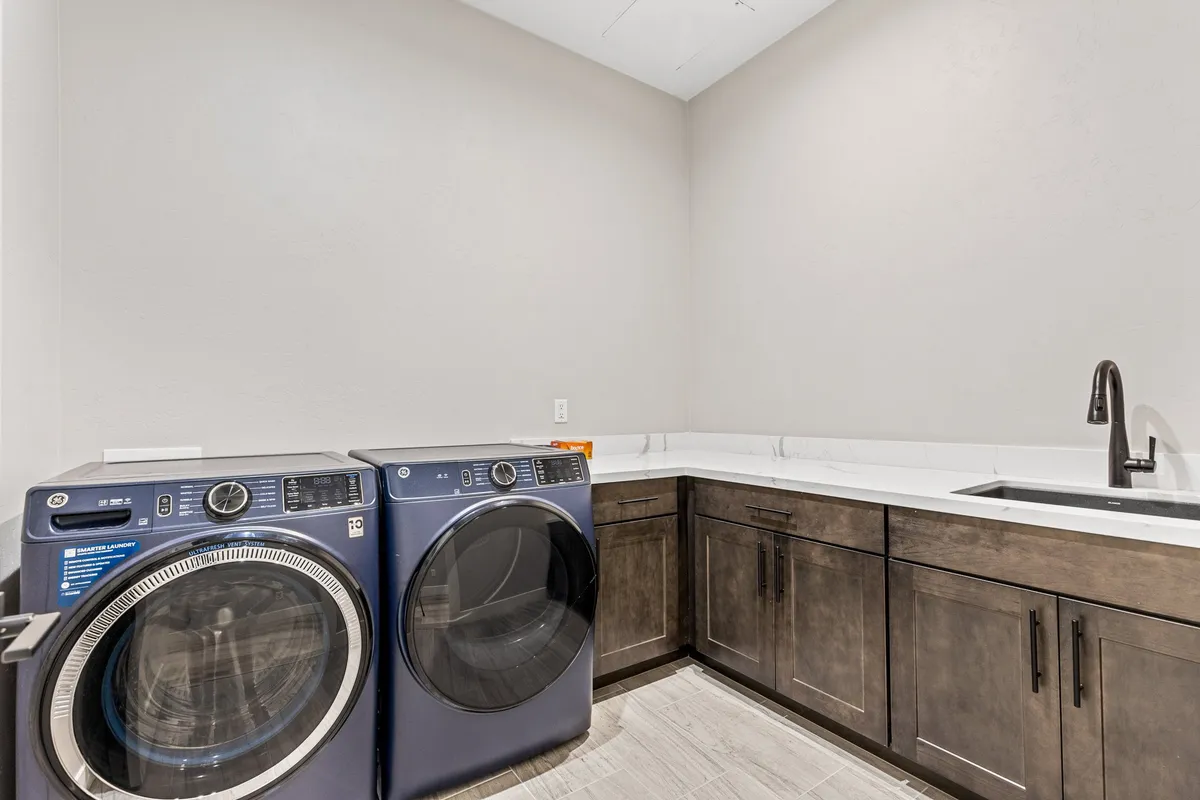
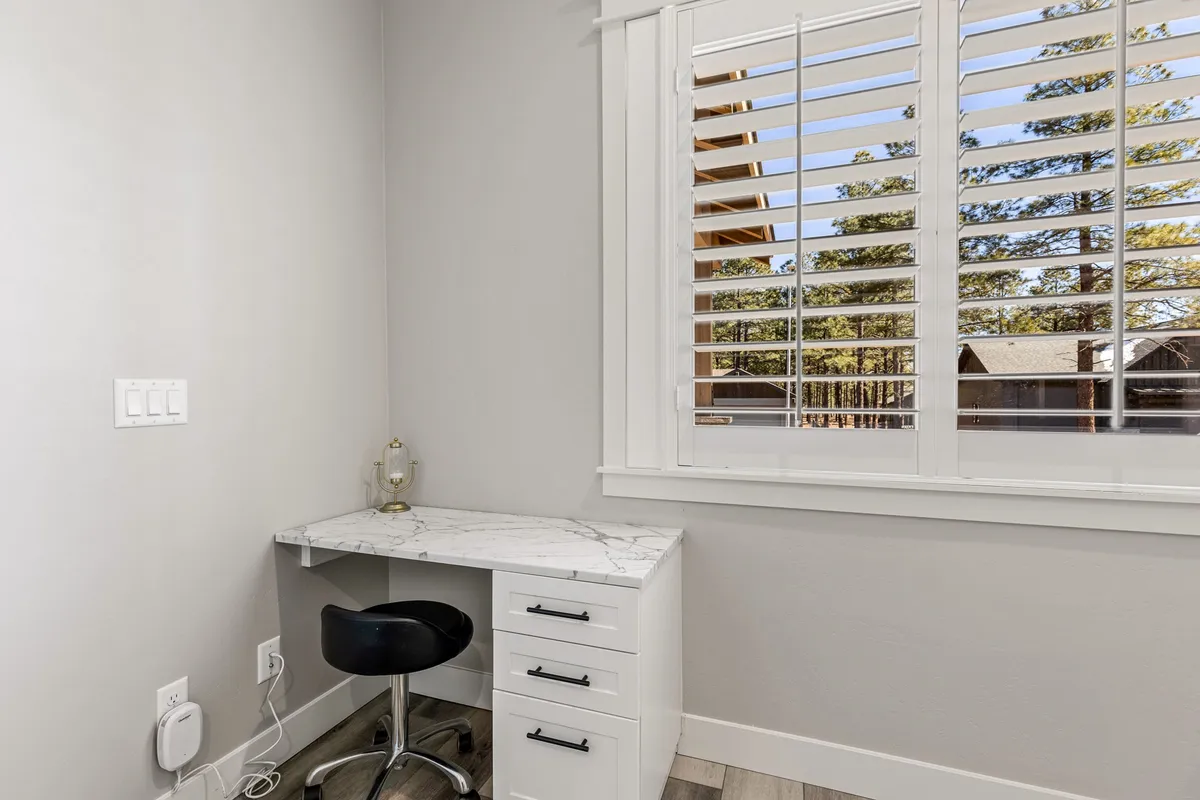
Nature’s Embrace: Forest Views & Flagstaff Skies
Features
- • Private backyard
- • Forest and pine views
- • Furnished patio
- • Dark Sky City environment
- • Accessible from living and dining areas
Step outside to a tranquil backyard where the sights and scents of Flagstaff’s pines create a peaceful setting for alfresco dining or stargazing. The comfortable patio invites you to linger over morning coffee or gather for evening refreshments as the sun dips behind the trees. Here, Dark Sky City regulations become part of the unique experience—minimizing light pollution preserves the area’s remarkable night skies, perfect for astronomy or quiet reflection. While the neighborhood is still developing, modern landscaping and proximity to nature trails offer a blend of newness and serenity right outside your door.
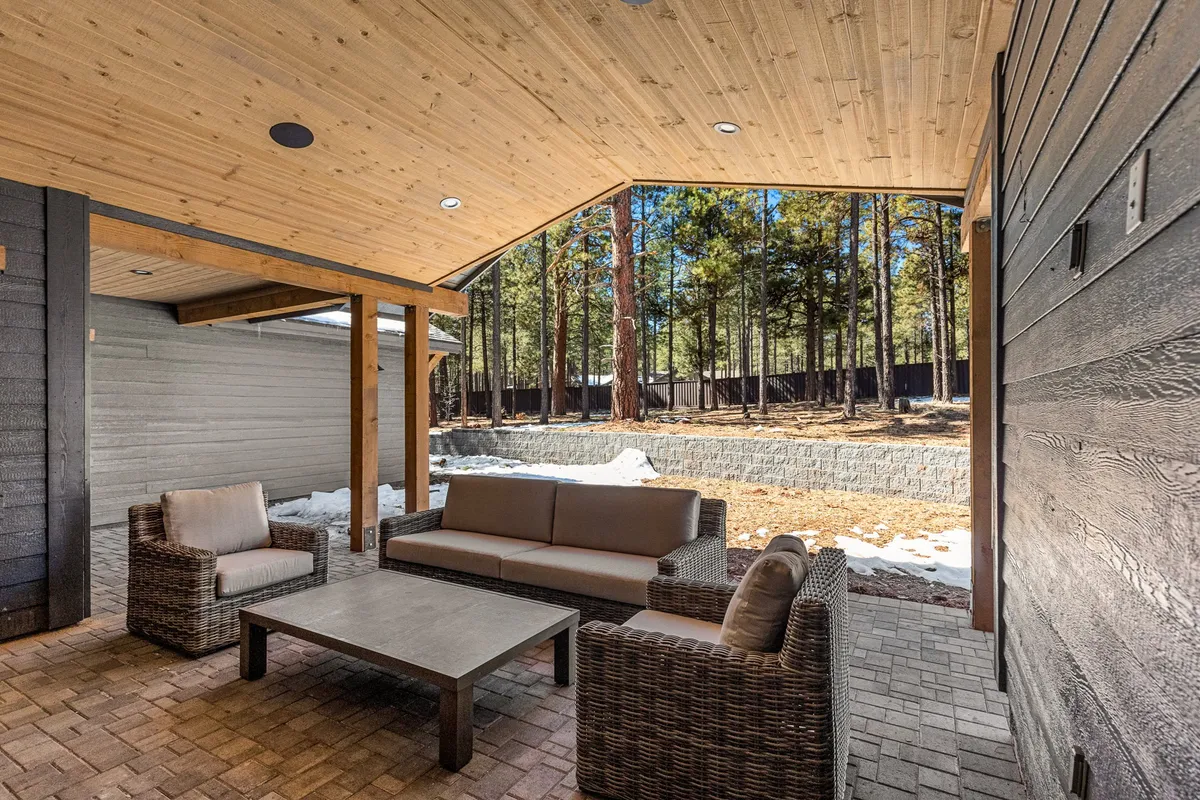
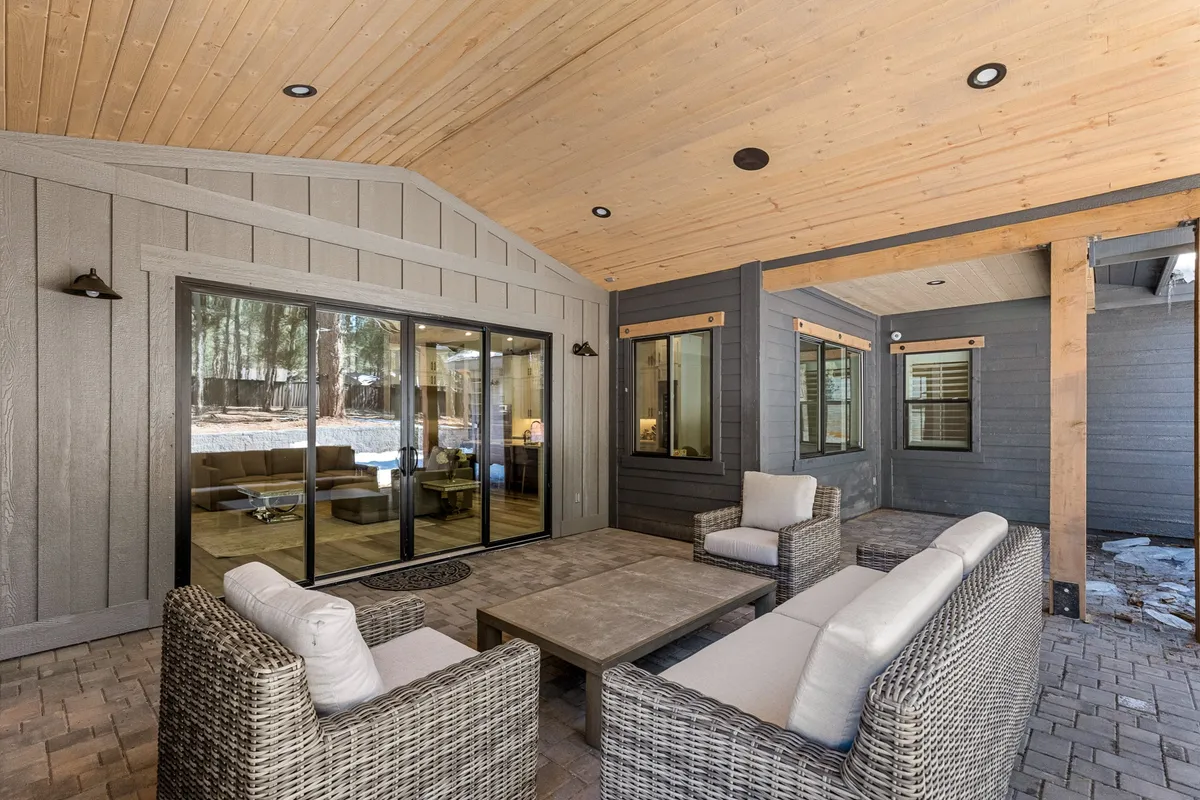
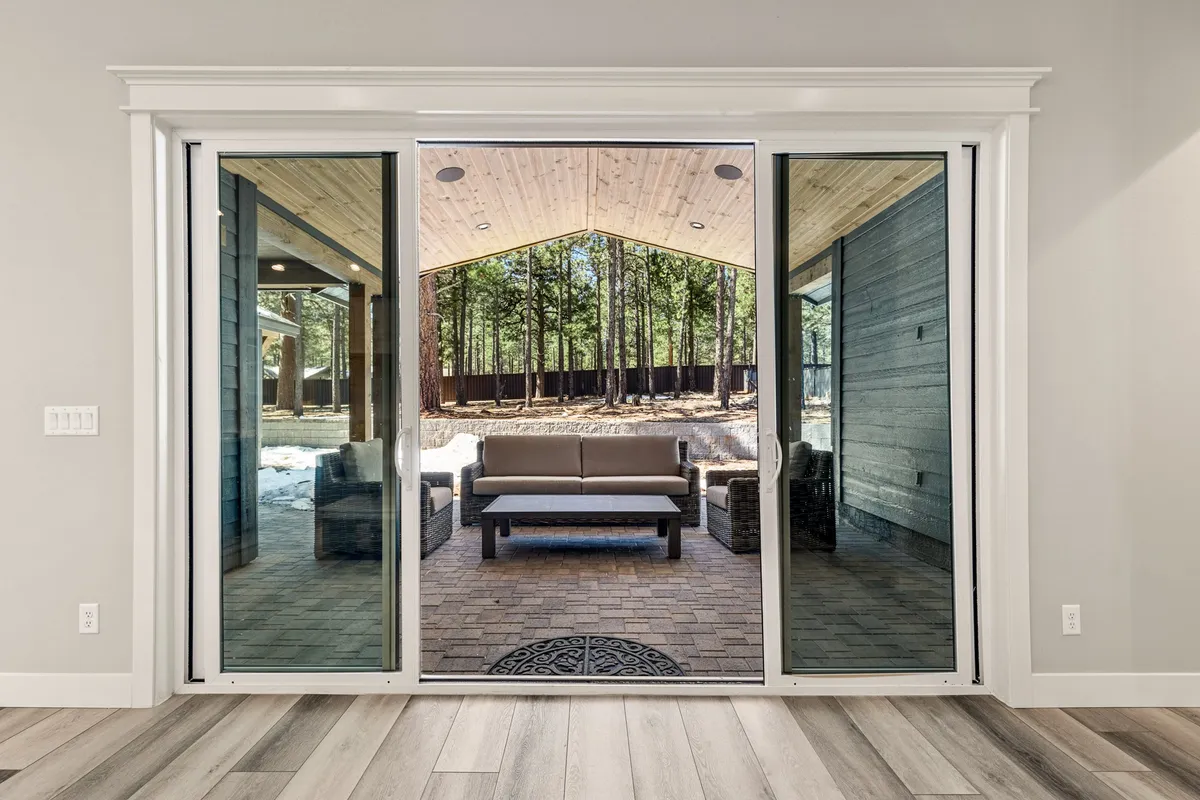
Explore the Area
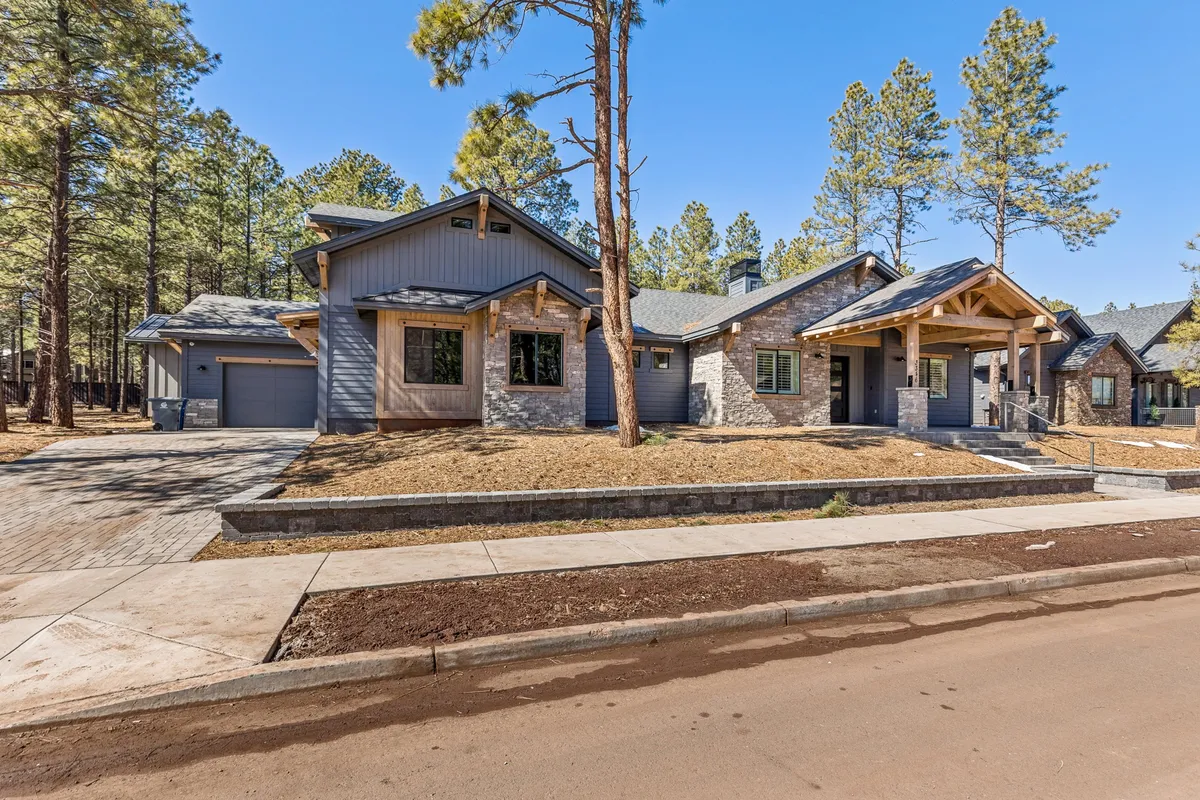
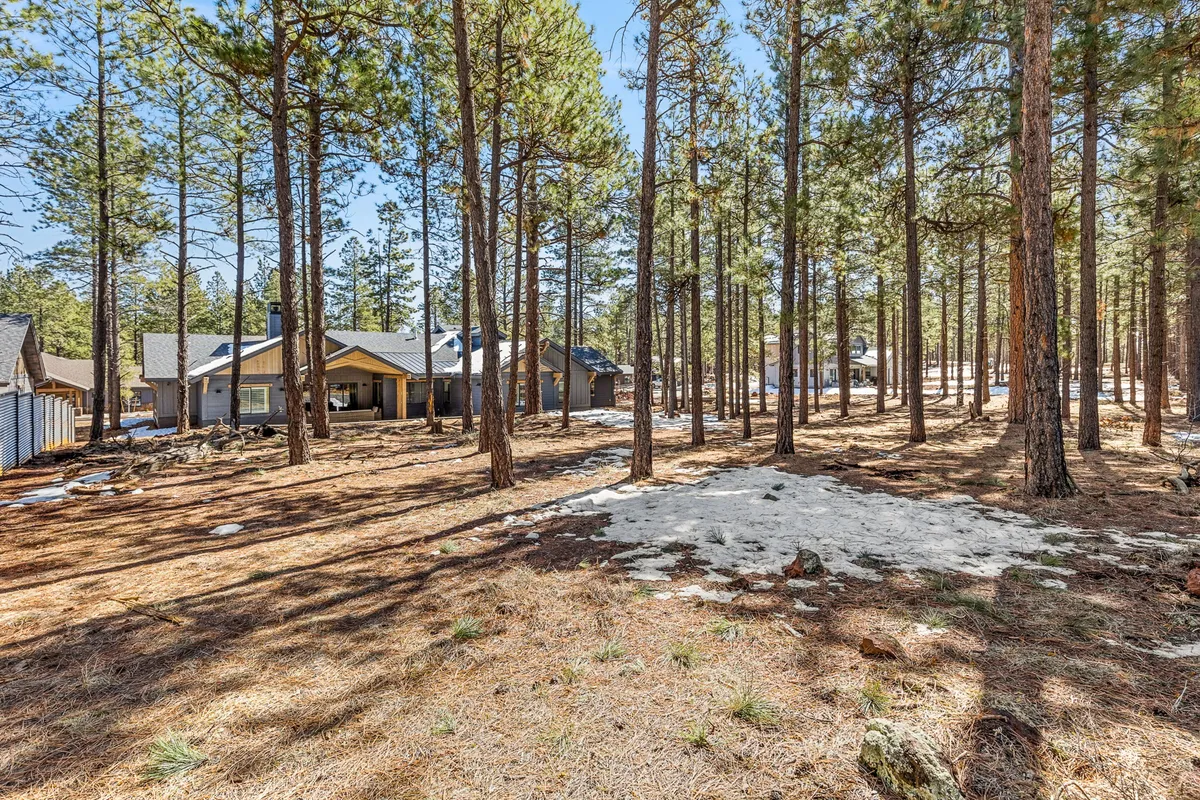
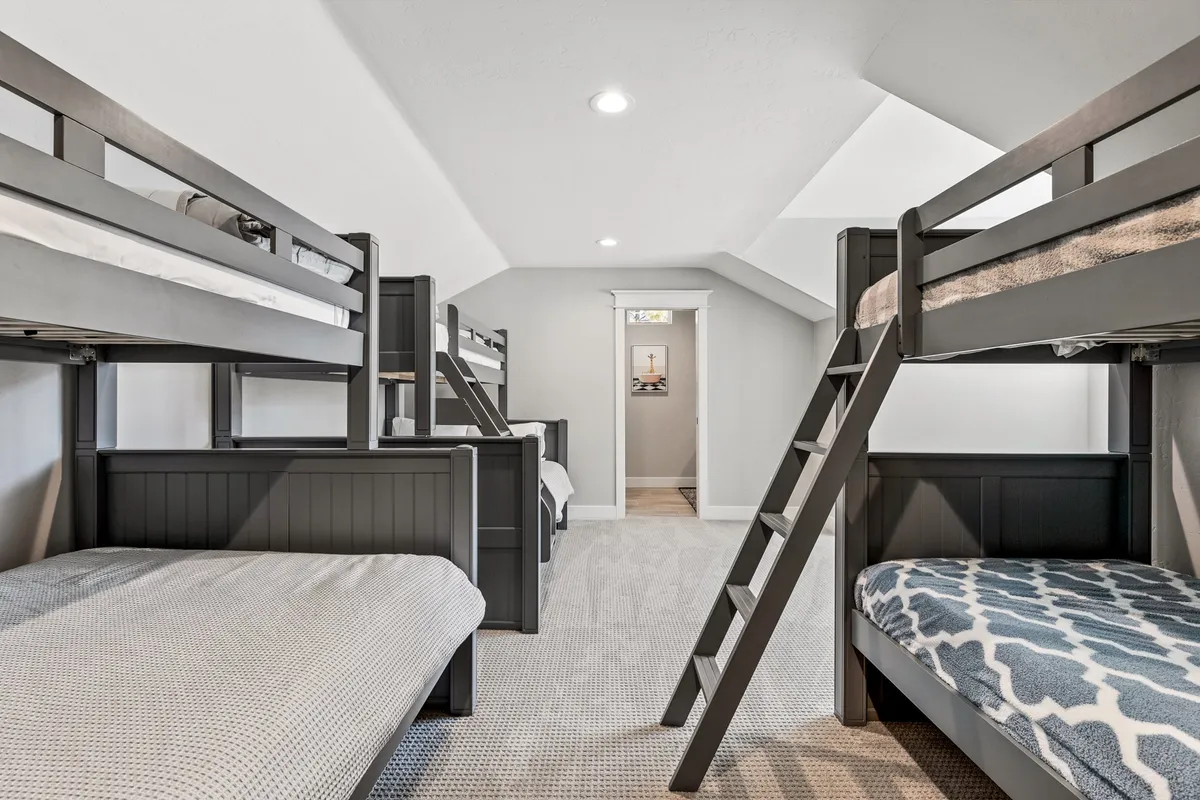
Family Adventures & Iconic Attractions
Flagstaff is the perfect launchpad for memorable family excursions. Just 10 minutes from downtown, your group can easily visit local favorites like Bearizona Wildlife Park (34 minutes away) for up-close encounters with native animals, or embark on a magical ride on the North Pole Express (11 minutes)—a treat for both kids and adults. Take a day trip to the awe-inspiring Grand Canyon South Entrance (90 minutes) or unwind with lakeside activities at Lake Mary (21 minutes). With spacious bedrooms—including a dedicated bunk room for the kids—and inviting spaces for everyone to gather, your home base is thoughtfully designed so large groups and multi-generational families can create lasting memories together.
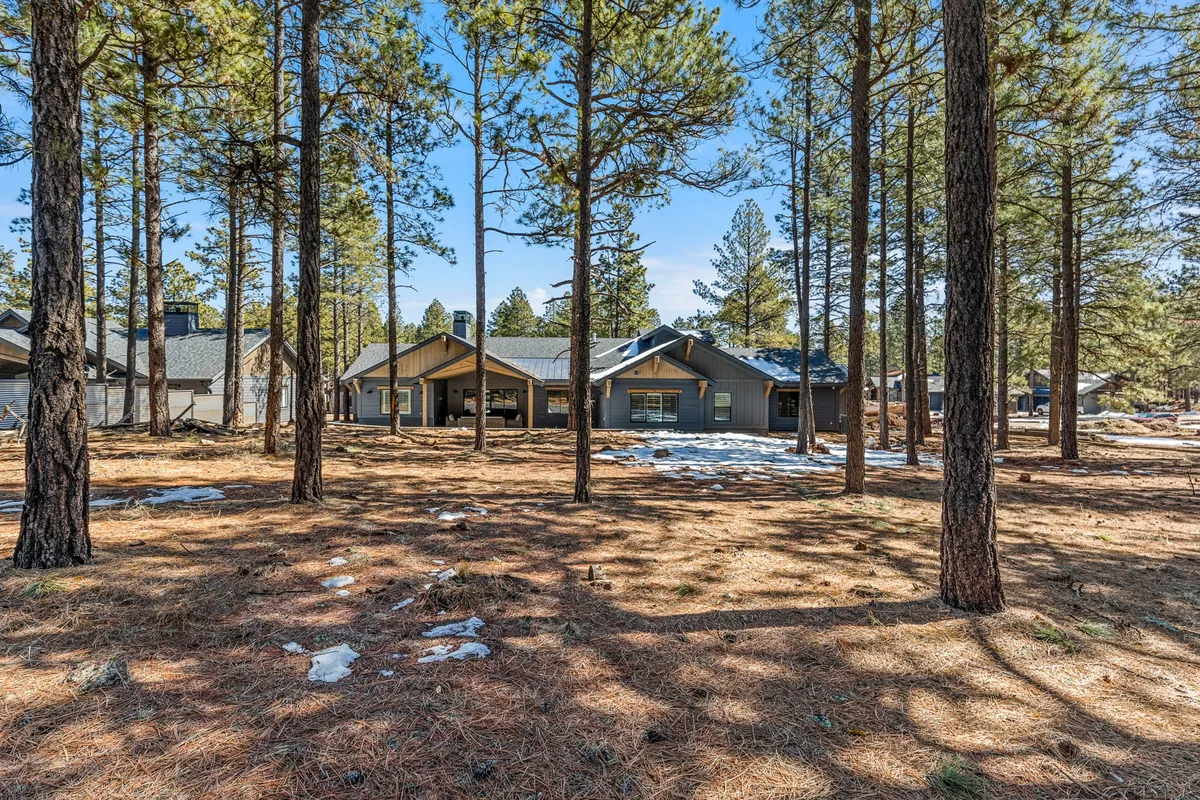
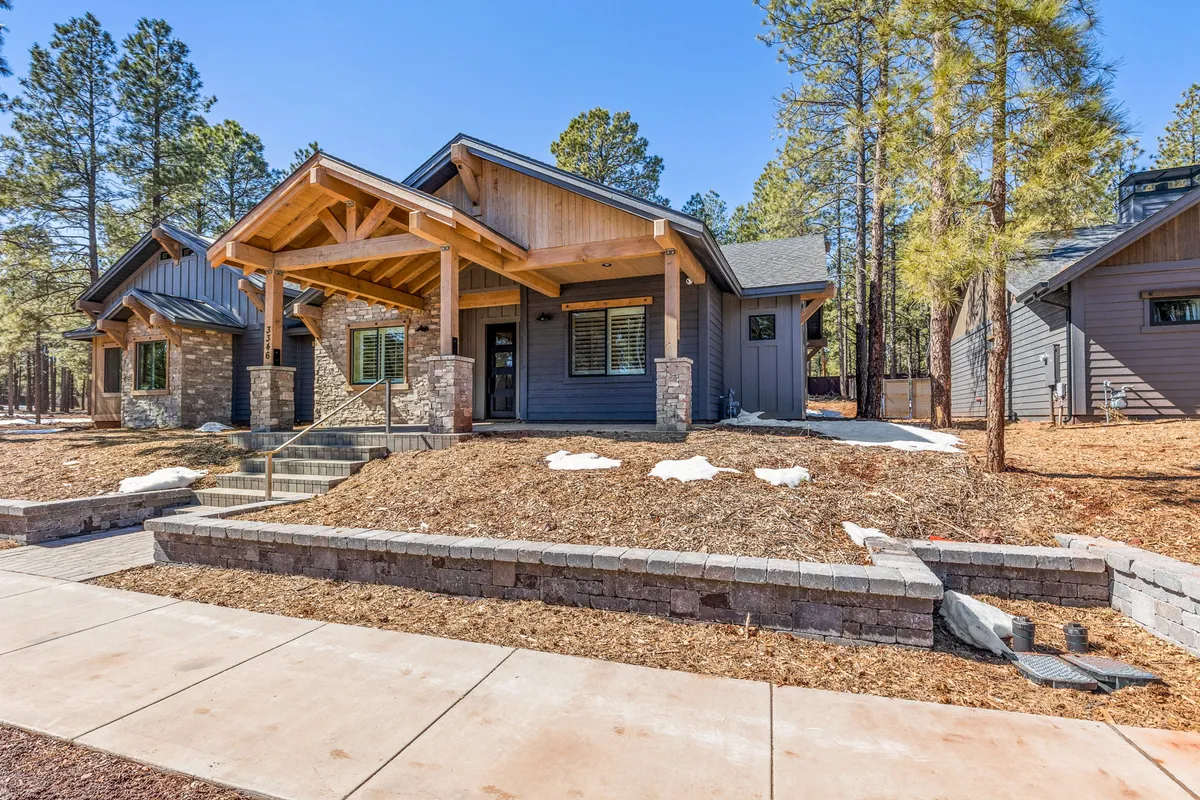
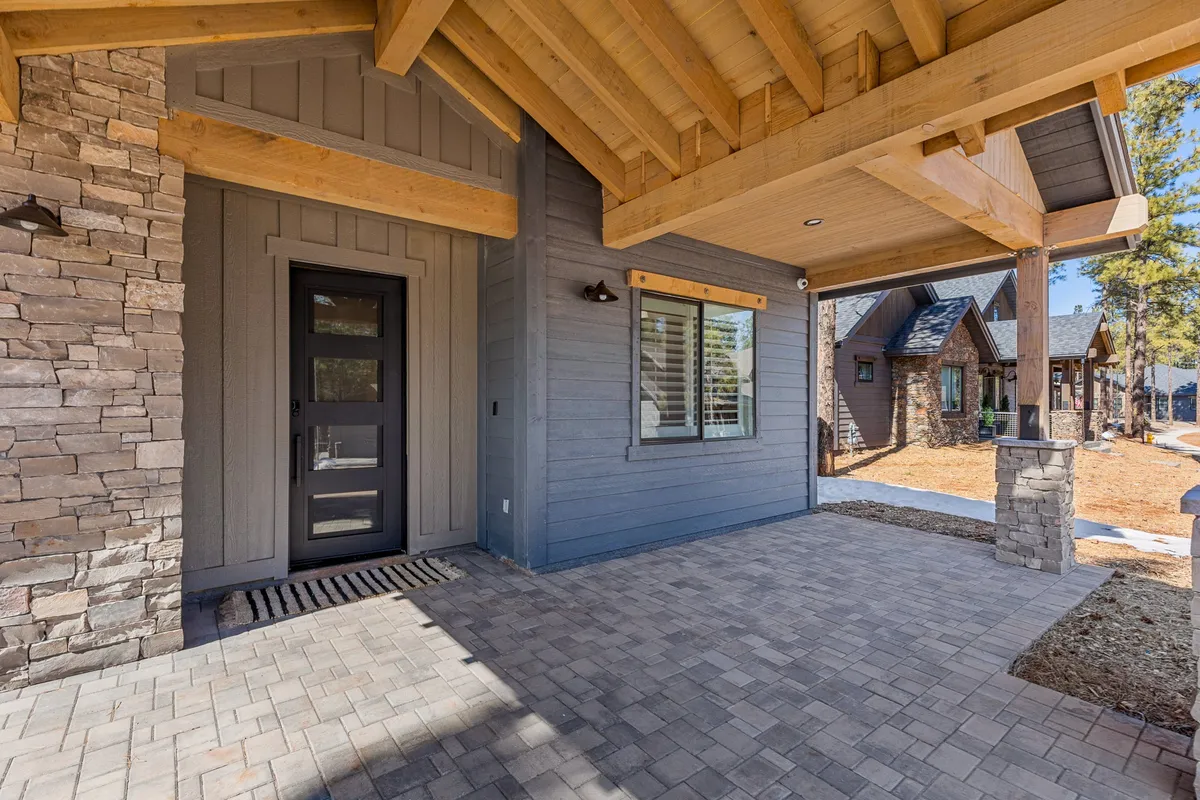
Luxury Living Surrounded by Natural Beauty
Enjoy the harmony of elegant living and scenic surroundings in this modern, high-end retreat. The home features modern bathrooms, premium linens, and tranquil forest views just outside your window. After discovering Flagstaff’s acclaimed dining scene (a short 4-mile drive), relax in your designer-appointed living space or prepare a special meal in the gourmet kitchen. Our local management team offers tailored recommendations for unique area experiences, helping you make the most of your stay in comfort and style.
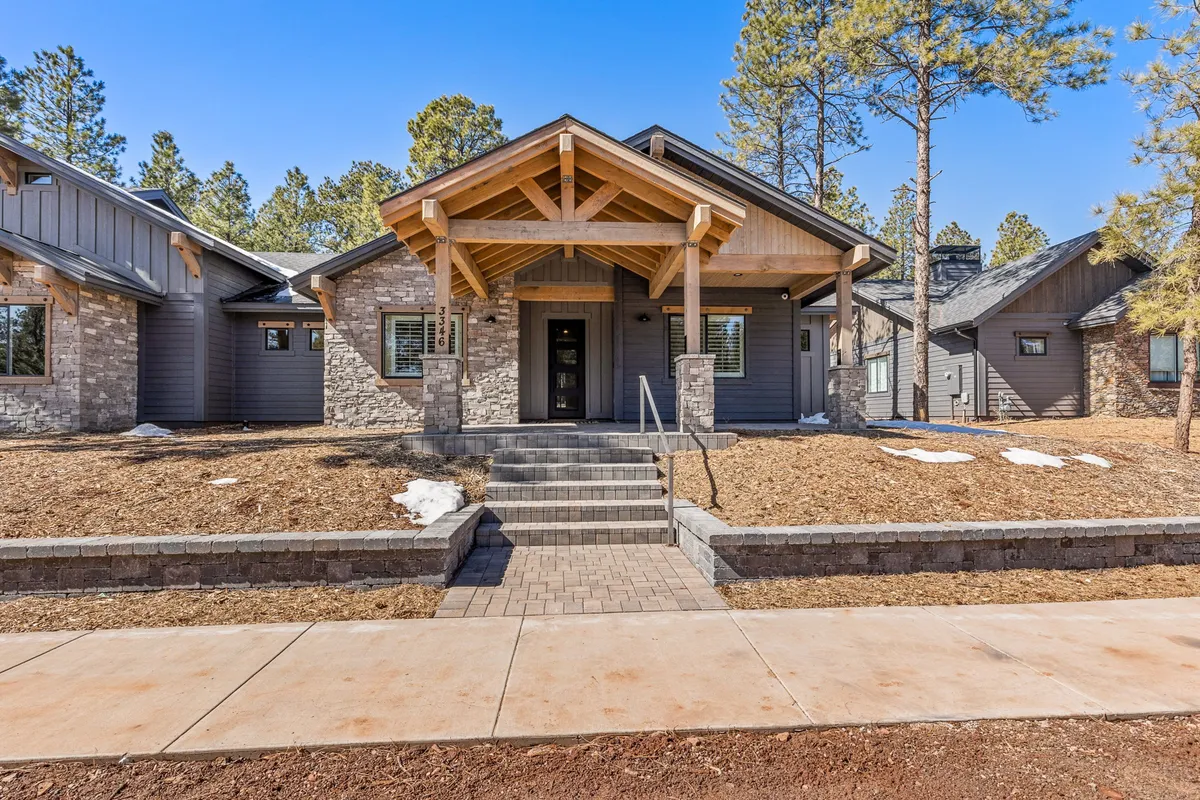
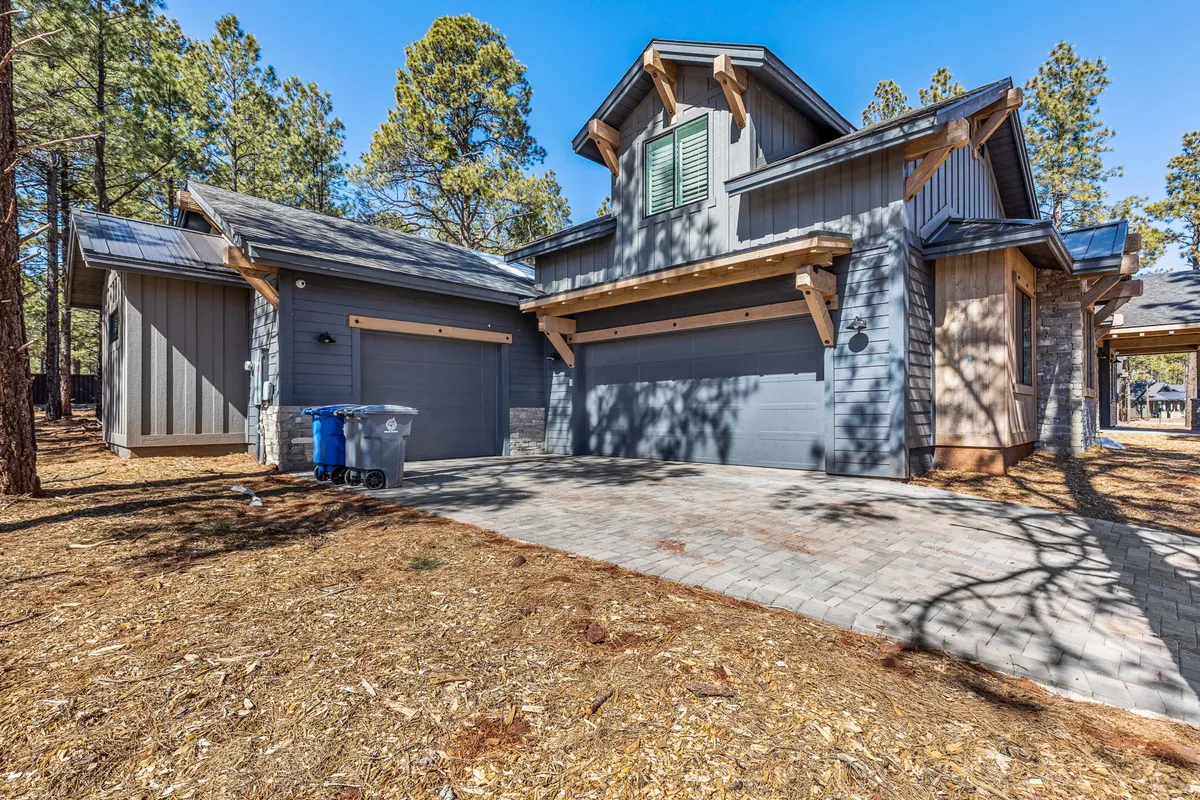
Outdoor Exploration at Your Doorstep
Adventure awaits in Flagstaff. Gear up in the home’s spacious mudroom, then set out for the Arizona Snowbowl ski resort (35 minutes), scenic hiking and biking trails in the Coconino National Forest, or iconic photo spots like the Sedona Airport Scenic Lookout (about an hour's drive). Afterward, unwind on the forest-view patio—perfect for stargazing. Flagstaff is the world’s first International Dark Sky City, and this home’s location offers beautifully clear night skies (please keep outdoor lighting to a minimum in respect of local regulations). Our local managers are happy to suggest lesser-known trails, parks, and eco-friendly adventure tips.
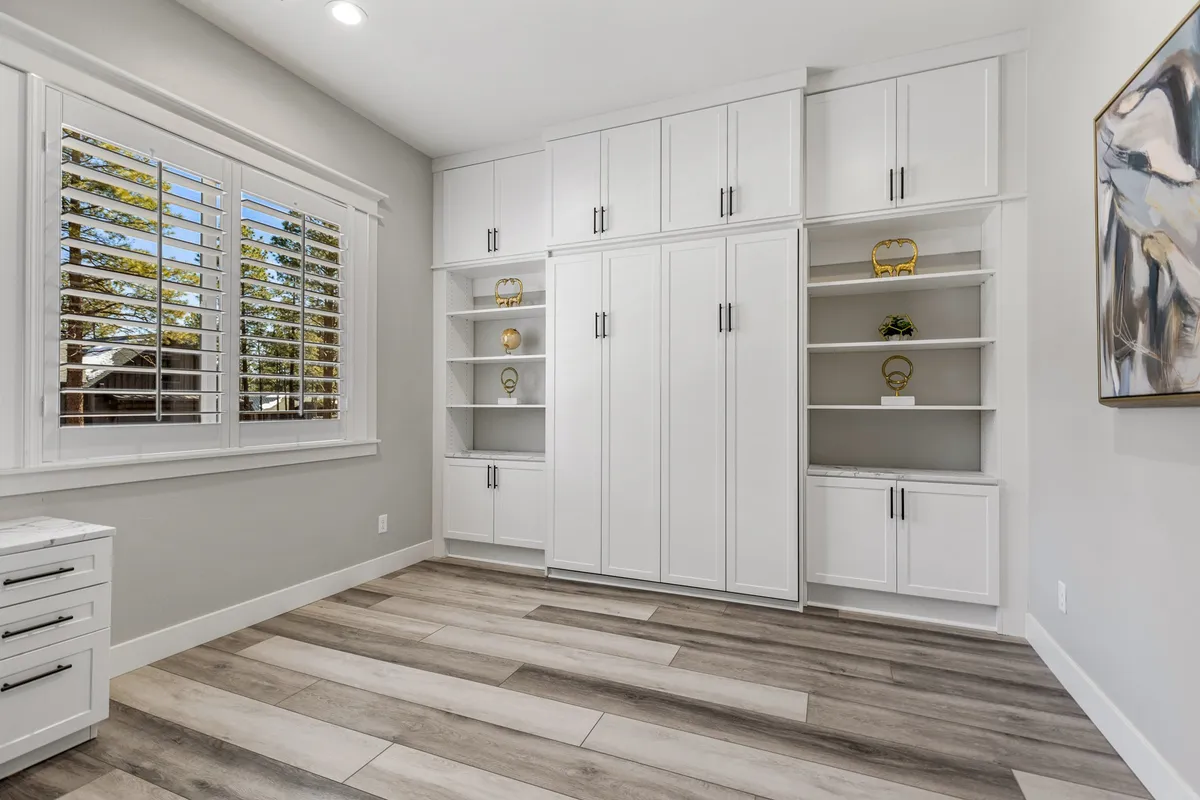
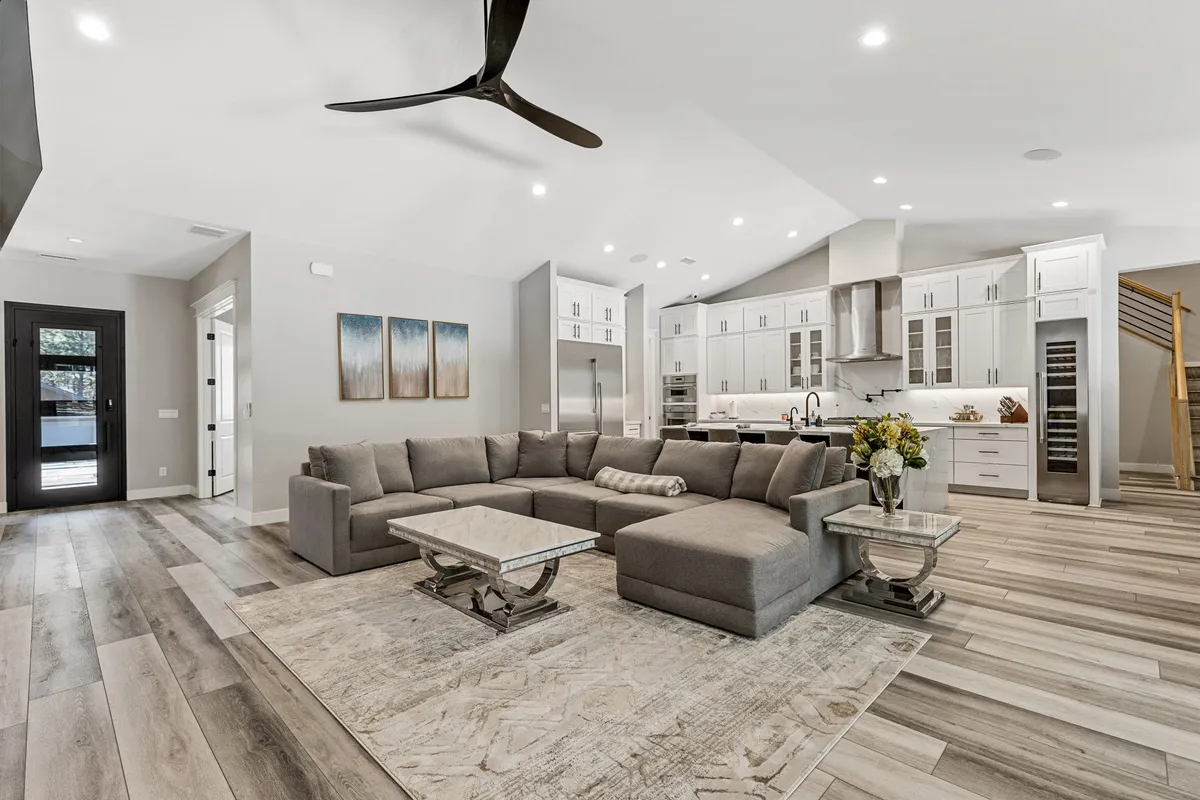
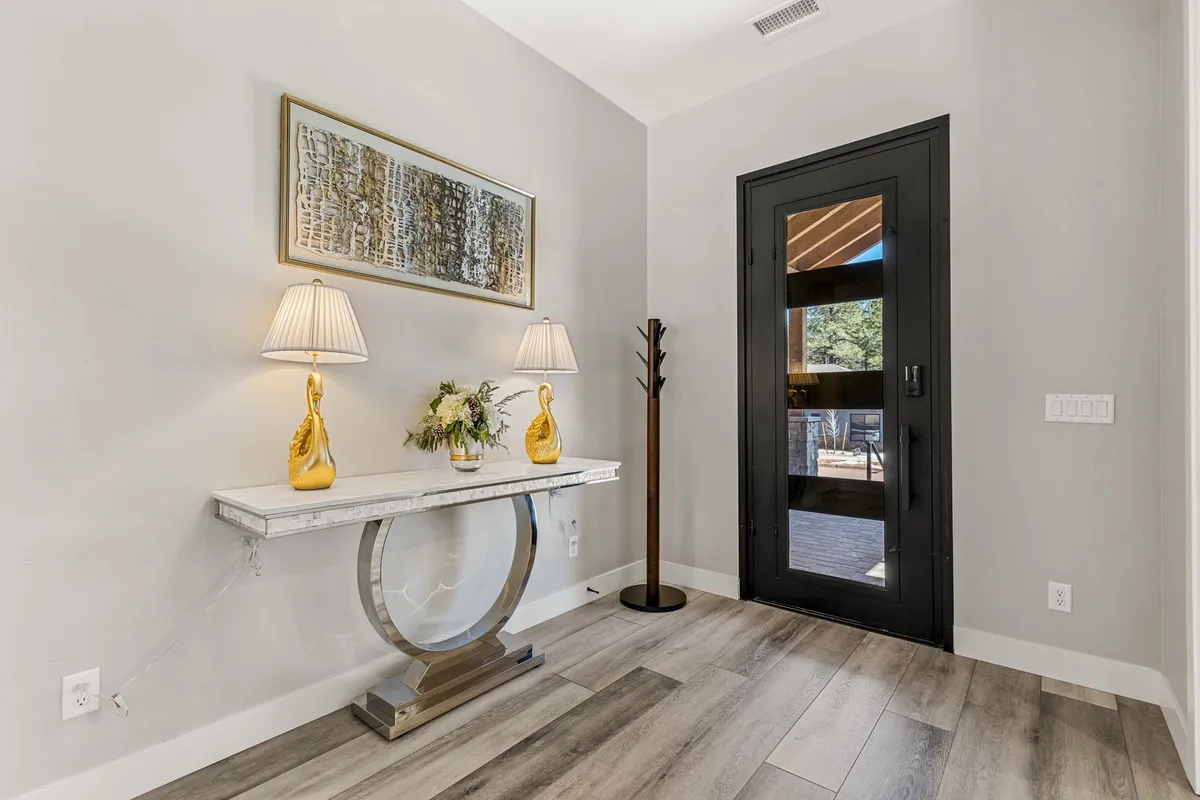
Work, Recharge, and Explore with Ease
Flagstaff blends productivity and relaxation for remote workers and extended-stay guests. The dedicated workspace and calm, modern interiors create an environment well-suited for focus, while local cafes and co-working spaces in downtown Flagstaff are just minutes away. Enjoy the convenience of in-home laundry and a fully equipped kitchen, plus easy access to everyday essentials and dining. After work, stroll through the forested backyard or delve into the city’s vibrant cultural and outdoor offerings—all with the benefit of Elite Vacation Rentals’ responsive local support and personalized recommendations.
Property Amenities All Essentials Included
Facilities & Security
Deadbolts
Self Check-in/Check-out
Fire Extinguisher
Outdoor Space: Patio
Free Parking: Garage
Comfort & Lifestyle
Hair Dryer
First Aid Kit
Dishwasher
Toaster
Clothes Washing Machine
Clothes Dryer
Stove
BBQ Grill
TV
Laundry Basics: Clothes Dryer, Ironing Board & Iron, Clothes Washing Machine
Oven
Standard Essentials
This property includes a full set of standard essentials (such as towels, bed linens, basic cooking and cleaning supplies).
Ready to Book Your Stay?
Book your stay at this modern Flagstaff retreat and enjoy the comforts of a private home, the assurance of professional management, and easy access to Northern Arizona’s best adventures. Reserve your dates today for an unforgettable group getaway or relaxing escape!
Select Check-in Date
Cancellation Policy: Standard
Cancelation PolicyYou can cancel this Vacay and get a Full refund up to 14 days prior to arrival
Important Information
Check-in and Check-out Procedures
- Local customer service is available 8 am-10 pm.
- Self Check-in/Check-out is available.
Property Access
- No parking is allowed on the street per HOA rules.
- Two vehicles can fit in the garage and two can fit in the driveway.
- A garage door opener or code is not provided; the garage can be accessed using the interior button.
Policies and Rules
- No smoking allowed.
- Minimum age: 25 years.
- Children allowed.
- No events allowed.
- No pets allowed (maxPets: 0).
Fees and Payments
- No specific information provided regarding additional fees, taxes, or deposits.
Parking Information
- No parking is allowed on the street per HOA rules.
- Two vehicles can fit in the garage and two can fit in the driveway.
Utilities and Amenities Access
- Complimentary shampoo, conditioner, and body wash provided in all bathrooms.
- Hair dryers, fresh towels, and laundry access are provided.
- Starter set of toilet paper, paper towels, dish soap, dishwasher soap, coffee, and trash bags (3) is provided.
- Bed linens and comforter or quilt are provided for every bed.
- Towels and linens provided: two sets of towels per queen, king, or full bed; one set per twin bed.
- High-Speed Internet is available.
- Clothes Washing Machine and Clothes Dryer are available.
- Dishwasher is available.
- Cooking space, stove, oven, microwave/convection oven, refrigerator, basic dishes & silverware, toaster are available.
- Patio available as outdoor space.
Safety and Emergency Information
- Cameras onsite - exterior only.
- Smoke alarm, carbon monoxide detector, first aid kit, deadbolts, and fire extinguisher are provided.
Other Critical Details
- Property has 5 bedrooms and 4 bathrooms.
- Maximum occupancy: 17 guests. Beds: 2 king, 1 queen, 3 bunkbeds, 1 foldout.
- Located in Flagstaff, Arizona.
- Distances to popular attractions:
- Snowbowl - 18 miles to ski lodge (approx 35 minutes)
- Grand Canyon South Entrance - 88 miles (approx 90 minutes)
- Bearizona - 29 miles (approx 34 minutes)
- North Pole Express - 7 miles (approx 11 minutes)
- Sedona Airport Scenic Lookout - 31 miles (approx 54 miles through Oak Creek)
- Flagstaff Airport - 8 miles (approx 13 minutes)
- Downtown Flagstaff - 4 miles (approx 10 minutes)
- Lake Mary - 15 miles (approx 21 minutes)